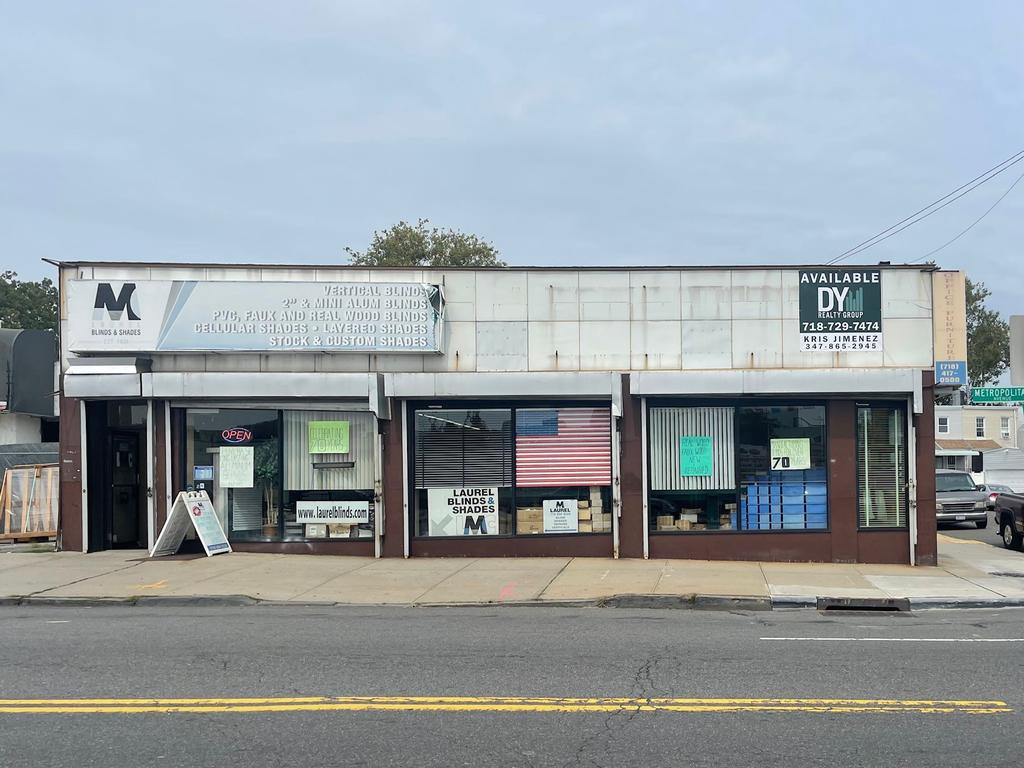4,900 sf Industrial/Retail Space For Lease
Description
4,900 sf single story warehouse located in Middle Village, Queens.
Conveniently located on Metropolitan Avenue and 62nd Street, step away from Fresh Pond Road.
Corner property improved by:
-14' ceiling
-1 Drive-in gate
-50' of Retail frontage along Metropolitan Avenue
-Gas Heat
-Restrooms
Documents
Location
Address
6165 Metropolitan Ave, Middle Village, Queens, NY 11379
Cross Street
62nd
Block
2770
Lot
28
Highways
Long Island Expy
Sq Ft
Available Space
4,900 sf
Bldg Dimensions
50' x 97'
Floors
4,900 sf Grnd
Plot
4,900 sf
Lot Frontage
50'
Lot Depth
100'
Financials
Asking Lease
Call or Email
Taxes
$15,495.00
Possession
60-90 days
Term
5 year
Construction
Use
IndustrialRetail
Bldg Type
1-Story
Bldg Material
Brick Mill
Heat
Gas
Ceiling
14'
Zone
C2-3R5-B
Drive-in
1
Year Built
1962
Image Gallery

Location
Long Island Expy
Zoning
R5-B Zone
R Zones
In New York City, areas designated as R-zoned primarily allow for residential uses. Here's a summary of R-zoned areas across the city:
1. Purpose and Zoning Regulations:
- R-zones are intended for residential development, encompassing a wide range of housing types from single-family homes to apartment buildings.
- These zones are regulated by zoning laws to ensure that residential buildings meet specific density, height, and setback requirements to maintain neighborhood character and quality of life.
2. Types of R-zones:
- Low-Density Residential (R1-R5): Lower density developments such as detached or semi-detached single-family homes, townhouses, and low-rise apartment buildings.
- Medium-Density Residential (R6-R9): Medium-density residential development, including mid-rise apartment buildings and mixed-use buildings with residential units above ground-floor commercial spaces.
- High-Density Residential (R10): R10 zones are the highest density residential zones, allowing for high-rise apartment buildings and mixed-use developments with a greater number of residential units per lot area.