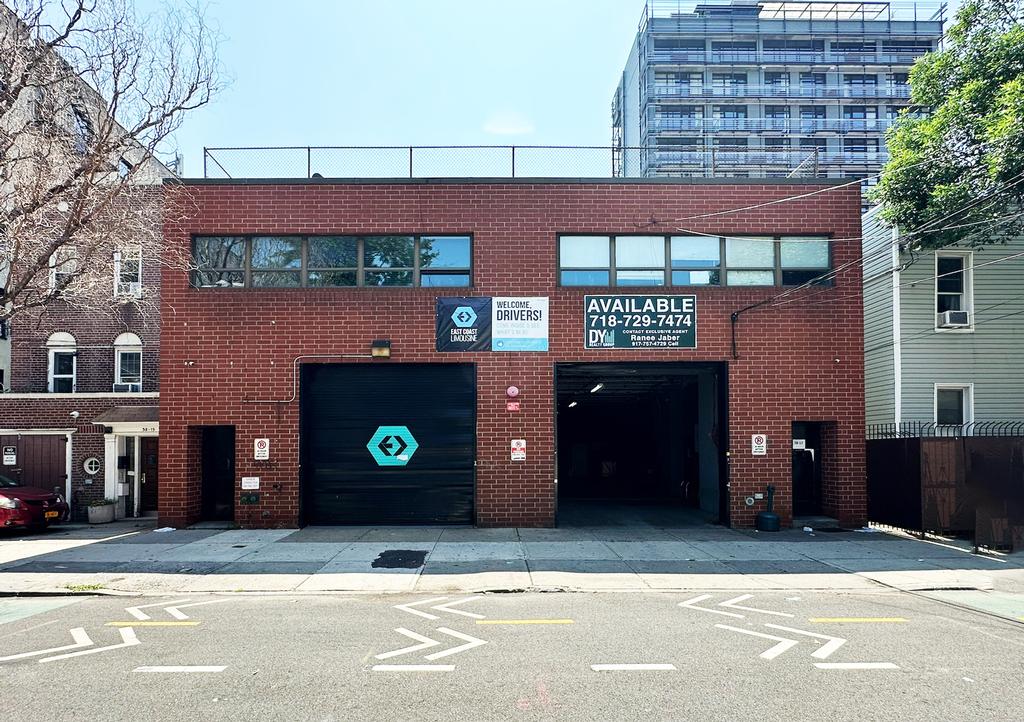9,800 sf Industrial / Office Building
Description
DY Realty Group, LLC has been retained on an exclusive basis to handle the sale or lease of 38-17 Crescent Street in Long Island City, Queens.
The building is a total of 9,800 sf, with a 5,500 sf warehouse on the ground floor and 4,300 sf of executive office space on the 2nd floor. The warehouse boasts 14’ ceiling height, gas heat, wet sprinkler system, 400 amps of power, and loading through 2 drive-in doors.
Centrally located in Long Island City, blocks from the 59th Street Bridge. Great access to the LIE, BQE Midtown Tunnel, and Tri-Boro Bridge. Less than a half mile to multiple subway lines, including the 7, N, W, & F.
Documents
Location
Sq Ft
Financials
Construction
Image Gallery

Area Profile
Western Queens (LIC, Astoria, Maspeth, Woodside)
The Western Queens area, including neighborhoods like Long Island City, Maspeth, Astoria, & Woodside, has long been a significant industrial hub in Queens, known for its mix of manufacturing, warehousing, and distribution centers as well as its proximity to Manhattan. Despite residential rezoning along the waterfronts in Long Island City and Astoria, Western Queens still retains a substantial industrial presence and has further evolved into a major hub for the film and television industry.
Maspeth in particular has remained a predominantly industrial area. As the geographic center of New York City, is a strategic location for logistics, distribution and warehousing as well as heavy manufacturing.
Proximity to Major Highways: Strategically located near major highways such as the Long Island Expressway (I-495), Brooklyn-Queens Expressway (I-278), and Grand Central Parkway.
Access to Bridges and Tunnels: Convenient access to several key bridges and tunnels, including the Queensboro Bridge (59th Street Bridge), Triborough Bridge (Robert F. Kennedy Bridge), and Queens-Midtown Tunnel.
Public Transportation Hubs: Served by multiple subway lines (such as the 7, N, W, E, M, R) and bus routes, providing residents and workers with extensive public transportation options.
Proximity to Airports: Close to LaGuardia Airport, one of New York City's major airports, facilitating convenient access for businesses involved in logistics and transportation.
Zoning
R5D Zone
R Zones
In New York City, areas designated as R-zoned primarily allow for residential uses. Here's a summary of R-zoned areas across the city:
1. Purpose and Zoning Regulations:
- R-zones are intended for residential development, encompassing a wide range of housing types from single-family homes to apartment buildings.
- These zones are regulated by zoning laws to ensure that residential buildings meet specific density, height, and setback requirements to maintain neighborhood character and quality of life.
2. Types of R-zones:
- Low-Density Residential (R1-R5): Lower density developments such as detached or semi-detached single-family homes, townhouses, and low-rise apartment buildings.
- Medium-Density Residential (R6-R9): Medium-density residential development, including mid-rise apartment buildings and mixed-use buildings with residential units above ground-floor commercial spaces.
- High-Density Residential (R10): R10 zones are the highest density residential zones, allowing for high-rise apartment buildings and mixed-use developments with a greater number of residential units per lot area.